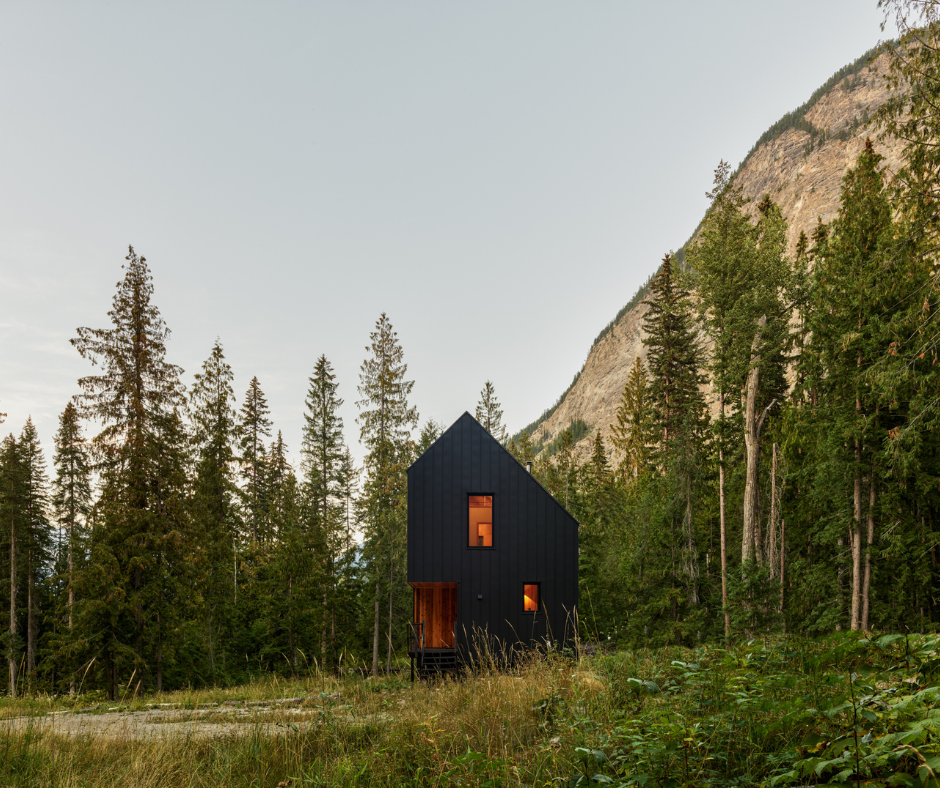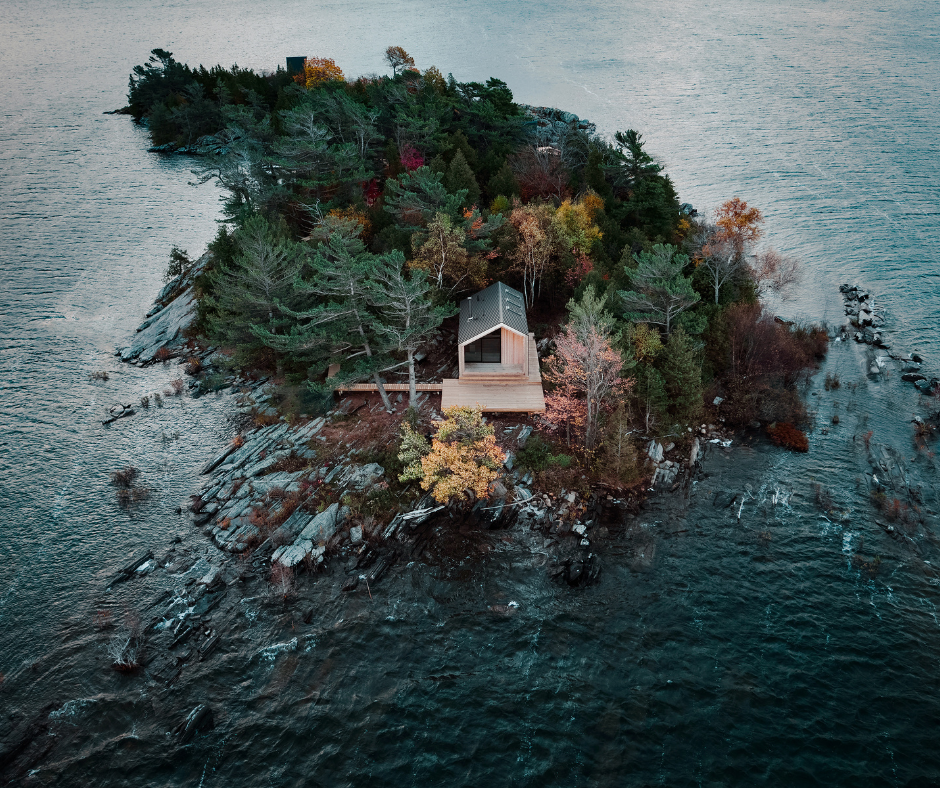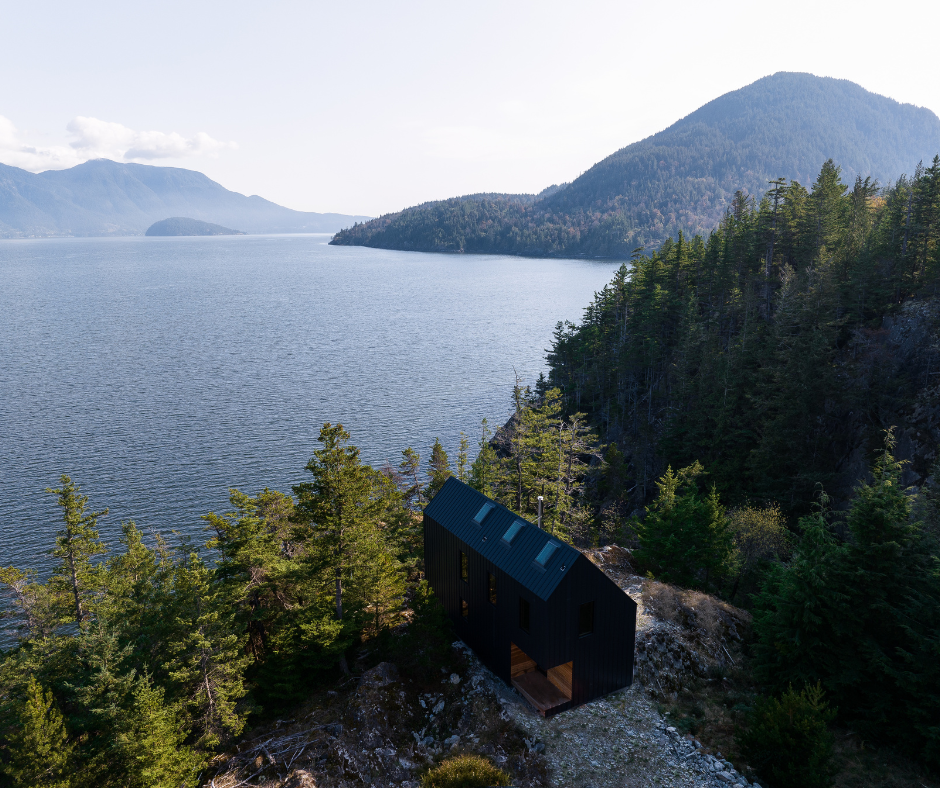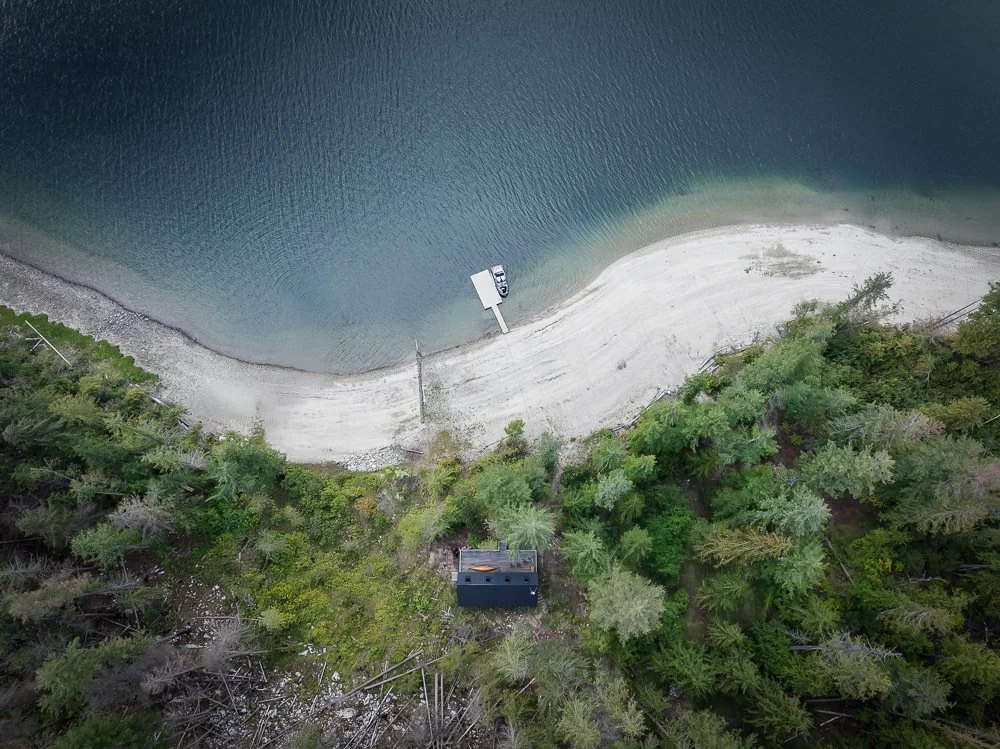Reconnect With Nature in Multi-Award-Winning Prefabricated Cabins
Internationally recognized designs, built sustainably for a lifetime of adventure, delivered across North America.











Our collection of prefabricated, flat-packed building systems offers a refined retreat, combining simplicity, beauty, and sustainability into one thoughtful solution. Designed to help individuals and organizations turn dreams into destinations, each system can be customized to suit a variety of uses, landscapes, and lifestyle needs.
Build Your Dream Cabin—Anywhere
Watch How We Do It
Inspired by simplicity and driven by the pursuit of exceptional design and value, our systems are developed with user participation in mind—emphasizing a collaborative, hands-on construction process.
Each kit-of-parts is prefabricated, flat-packed, and shipped directly to site, allowing for faster, more efficient assembly compared to traditional building methods.
“This is my next-door neighbor. It’s gorgeous but a hazard because so many cars stop dead in the middle of the road to take pictures of it!” — Instagram
Meet The San Juan Islands Cabin
The San Juan Islands Cabin exemplifies the innovation at the heart of the Backcountry Hut Company. A modern interpretation inspired by the enduring spirit of alpine cabin design, this prefabricated modular residence features a flexible layout thoughtfully configured for comfortable two-story living. It offers an ideal space for family retreats or gatherings of various sizes. This project was executed by a General Contractor on behalf of the client.
Nestled amidst the breathtaking landscape of San Juan Islands, Washington, the San Juan Islands Cabin is an inviting two storey System 02 | 3 Module structure. With an expansive 1270 square feet, it encompasses 2 bedrooms, 2 bathrooms, a living room, dining room, kitchen, and a deck featuring an impressive 2/3 glazing wall. Originally purchased in October 2020 as a primary residence, the cabin was conceived as a sustainable and modern sanctuary for its initial owners. Under new ownership, it has transformed into a recreational getaway.
Find the System That Fits You
We offer a collection of four Systems, each designed to meet a flexible range of needs and adapt to different levels of hands-on or professional involvement.
Our prefabricated kits make it possible to build with scalable designs ranging from 107 to 3,000 square feet. Whether you're looking for a minimalist retreat, a fully livable single- or two-storey cabin, or a thoughtful addition to your current home—like a studio or sauna, each system offers the opportunity to be directly involved in the configuration and construction process.
A Better Way to Build in Nature
Our prefabricated kit-of-parts cabins enable you to build anywhere—including the most remote locations—faster, more efficiently, and with less environmental impact and cost than traditional construction methods.
-
Our prefab kits are designed with both quality and cost-efficiency in mind. By using precise measurements, we minimize waste and reduce off-cuts, maximizing the use of every piece of wood.
This means you’re paying for what you actually use, rather than excess material that would otherwise end up in a landfill.
Our cabin systems are built around an engineered wood timber frame, providing architectural character and a robust structure that ensures durability and long-lasting performance.
-
Labour is often one of the largest and most variable costs in construction, depending on the availability of skilled trades and the scope of on-site work. With BHC, your System is manufactured off-site and arrives ready for assembly, significantly reducing the need for specialized on-site labour.
Our kits also include a detailed documentation to guide you through the process, ensuring your team has everything they need to assemble the cabin smoothly.
-
Time is money when it comes to construction. If bad weather delays your project, you’re losing both. Our BHC prefab systems are manufactured in a controlled indoor environment, reducing time spent on site.
Our systems are made off-site and delivered ready to assemble. Timely delivery and rapid assembly on site streamlines the building process, so your project stays on track—rain or shine.
-
With a BHC System, you enjoy the quality and flexibility of a custom build without the added time and cost.
Our larger Systems are designed with a high degree of customization in mind, from selecting your number of 185 sq. ft. modules to choosing a variety of decks and glazing options, floor plans, flex bays, and more.
A traditional build can be customized in innumerable ways, an advantage that comes at a significant cost in the form of time in the planning, design, and construction phases, complexity, and potential for time and budget overruns.
-
Prefabrication minimizes material waste by optimizing resource use and shipping your kit as a complete package, reducing the environmental impact of transporting materials to the site. Our Systems are intentionally designed with sustainable materials and eco-conscious practices, fully aligned with our brand values.
Overall, prefabricated systems provide a more sustainable approach to building, conserving resources and lowering the ecological footprint of construction projects.
With over 100 structures built across North America, The Backcountry Hut Company has proven—again and again—that our systems work. Each structure is thoughtfully designed, precision-manufactured, and assembled with care, ensuring that what you see in the photos is exactly what you can expect in real life.
Our kit-of-parts approach delivers consistent results, whether your site is tucked in the mountains, nestled in the forest, or perched by the coast. No surprises—just beautiful, functional cabins built to last.
An Experienced Team
Explore More Dream Builds
What BHC Cabin Owners are Saying…
-
"BHC delivered a beautiful cabin to us. Their prefrabricated kit was perfect for our boat access location. It was efficient and created in such a way that our contractor could build it without the use of heavy equipment. The window package exceeded our expectations. If you are looking for quality and simplicity BHC certainly delivers."
GM P
-
"We had a fantastic experience from ordering till installation. Arielle was our project manager. She was very responsive to emails and calls. She got our delivery expedited and we got the sauna almost 6 months in advance. The sauna looks beautiful. It was easy to install even in a rural farm. Sauna looks gorgeous."
Gaurav Gupta
-
"I am absolutely thrilled with my experience with Back Country Hut Company. The product they offer is truly one-of-a-kind—beautifully made with top-notch materials and exceptional design. The attention to detail is evident in every aspect of the build."
Cathy Cicchini
The commitment to our values permeates every aspect of our company, from the systems we've meticulously designed to every decision we make as a team.
Design
Our collection of modernist recreational structures are architecturally-designed to rigorous standards, and combine practical utility and an essentialist aesthetic. Creating purposeful products that reflect our passion for design and our dedication to delivering outstanding products is at the heart of what we do.
Why We Build the Way We Do
Sustainability
Our dedication to environmental stewardship drives every aspect of our business. We select high-quality materials using renewable resources with responsibly managed sources. We operate with a zero-waste philosophy and are dedicated to delivering a product that is deeply considerate to the well-being of people and the planet.
Innovation
Our products, technologies, and methodologies are developed with the goal of creating efficiency and value for our clients and partners. Using advances in building science and a systematic kit-of-parts methodology, our prefabricated mass timber structures are modular, scalable, and designed for utility and durability.
Empowerment
We have honed our products and process with client participation in mind, with an emphasis on self-assembly and collaborative construction. The homeowner is invited to play an active role, creating a meaningful connection between dweller and dwelling. Active involvement at any stage in the process positively impacts the bottom line.
Steadfast
We operate with a focus on sustainable growth that requires diligence and celebrates longevity, considering short and long term impacts on current and future communities. From the durability of our physical products to the growth of our team and envisioning the evolution of our company, we believe that sustainable growth is the key to authentic success.
Integrity
We nurture a positive and inclusive culture that supports creative and personal development and fosters open, respectful, and meaningful relationships with our team, collaborators, clients, and communities. We operate with respect and accountability and hold true to communicating openly and transparently.
Craftsmanship
Our prefabricated kits merge traditional European wood construction techniques with contemporary innovation in manufacturing and assembly. We are focused on quality and precision, with a high degree of architectural coordination and intentional detailing in each of our systems, resulting in ease-of-assembly.
Take the First Step Toward Your Dream Cabin.
Book a Call and Let’s Talk About Your Vision.
Frequently Asked Questions
-
Professional Services
We offer two types of professional services. Please see your options here.
Kit of Parts System
Glulam post, beams and joist structure
All Fasteners - Assy / Sherpa / Custom knife plates
All floor, roof and wall panels - insulated with batt Rockwool insulation
Exterior Siga Paper and Tape / Interior Siga Vapour Barrier
Velux Skylights - Independent solar power operable windows w/ screens and solar power blinds
Loewen window and door package - dual pane windows, Douglas fir frame with exterior aluminum cladding. Includes black aluminum screens.
24 gauge metal roof and cedar cladding for exterior - standing seam ‘Pro-Lock’ system
Plywood capped staircase package included (to Canadian building code specifications)
All packaged components labelled
Delivered in lumber wrapped on custom pallets
Waterproof Drawing Package
-
Pricing varies depending on the System and the number of modules selected. Prices, as shown, are based on the system shell, including all structural, wall, floor, roof, window and cladding elements - flat-packed as a kit-of-parts assembly system. Shipping, site preparation, septic, assembly costs, interior finishes, and system customizations are not included.
Starting pricing for each of our building systems can be found here: System S, System 00, System 01, System 02.
Payment Schedule:
System 01 + System 02 - $10,000 CAD Retainer upon signing BHC Agreement, 20% Deposit upon Signing BHC Order Form, 30% Fabrication Payment, 40% Pre-Shipping Payment + Customizations, and 10% Final Product Payment. The last invoice from BHC will be for Transportation.During the consultation process, BHC works with each client to understand and develop the project scope, budget, and schedule. We can assist with any questions along the way.
-
The intention of creating efficiency and simplicity through a modular, prefabricated product is core to the BHC vision. Each system has been developed with thoughtful consideration to aesthetics and economics and designed to reflect the best uses of energy, space, and light.
If personalized customizations are desired, they can be discussed during the customization phase of the BHC Process. Prices and timelines as shown, do not reflect customization.
-
No, they are not included. Each BHC system is comprised of the shell - the walls, windows, and exterior finishes. Interior layouts, finishes, and fixtures are not included, leaving you free to customize the interior to your personal aesthetic. BHC does not currently provide a kit-of-parts for interior design.
BHC has created The Interior Specifications Guide. You can view it here.
You or a qualified design professional will need to be engaged to complete the design and specifications of your interior space.
-
Our systems are sold as products, designed to be built on-site by our clients or their building team of choice. The BHC team can offer additional consulting services to support your general contractor or local builder if needed, which can be discussed during the development process.
-
All BHC systems currently take three to four months to fabricate.
System 01 and 02 - fabrication time starts when payment 2/4 Fabrication payment is received (please refer to BHC Process page).




















