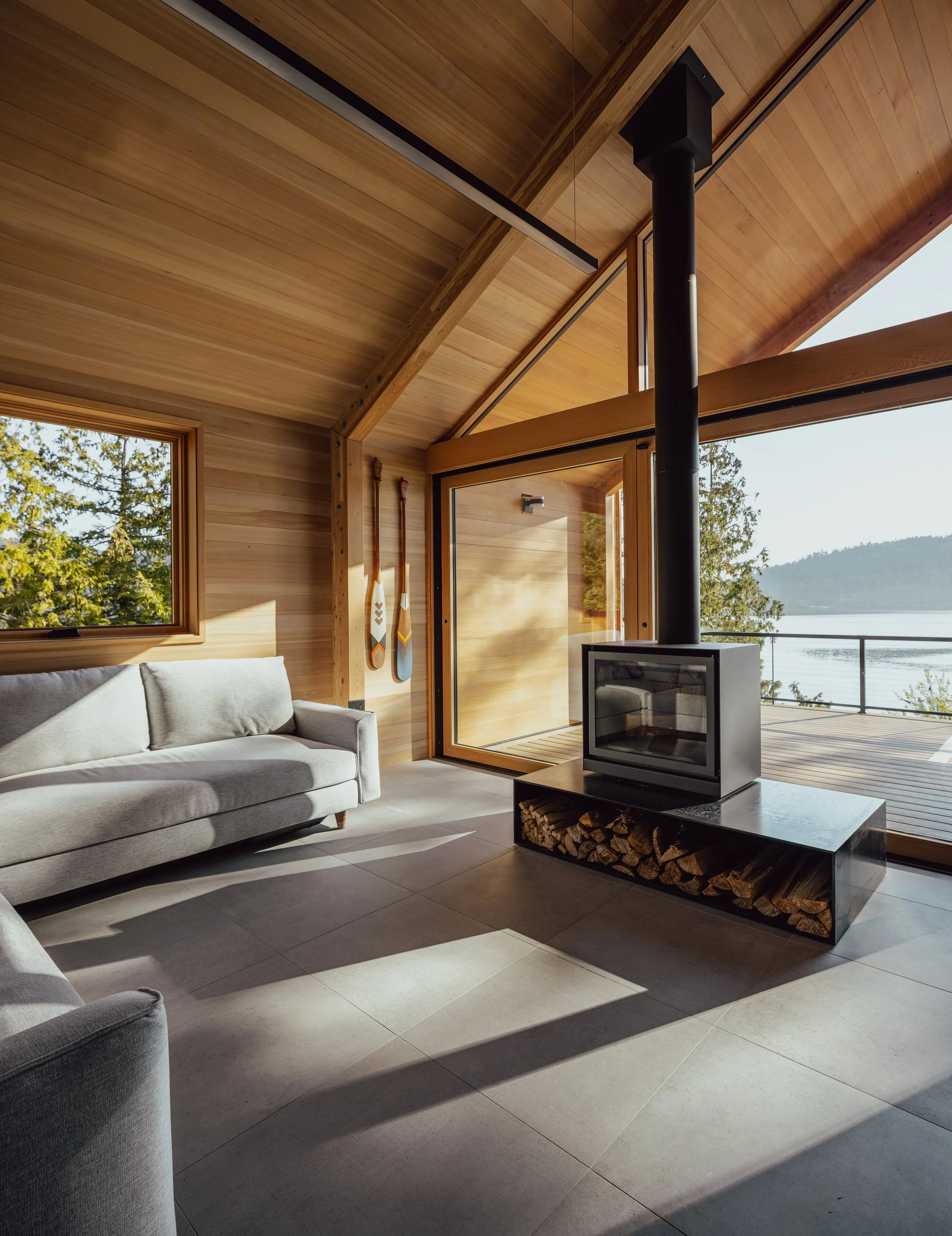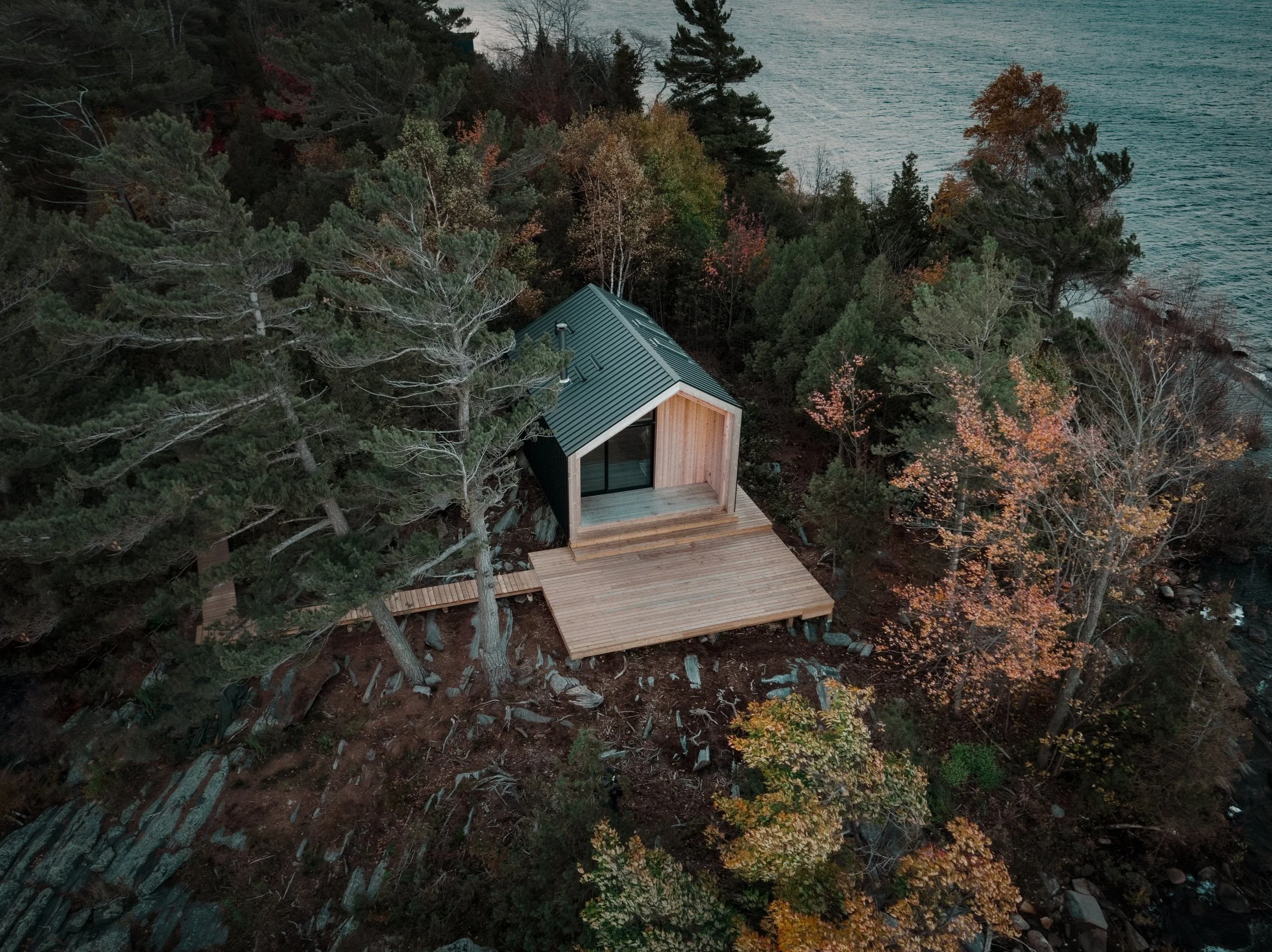System 01 | Prefabricated Single-Storey Cabin
The System 01 Prefabricated Single-Storey Cabin celebrates notions of rustic wilderness living inspired by the spirit of Canadian outdoor culture. Equally at home nestled in the woods or on the lake, this smaller prefabricated home offers a flexible floor plan and modular elements that can accommodate family living or small groups.
Ground floor space is designed to encourage fluidity between indoor living and outdoor recreation, in the tradition of summer cabin culture where much of the day is spent outside, while the loft above offers options for sleeping or storage.
This single-storey prefabricated cabin is based on an 18.5’ x 10’ module (185 sq ft), and cabin modules can combined to create a wide range of flexible options.
This modular cabin can often be assembled with little to no mechanical assistance, depending on the requirements of the site. A great team of builders can assemble the shell system within a week. Review pricing and learn more about the process.
System 01 is priced starting from $239,700 CAD.(Price to be updated in March)
Visit our FAQ for an itemized list of everything that’s included in your kit.














