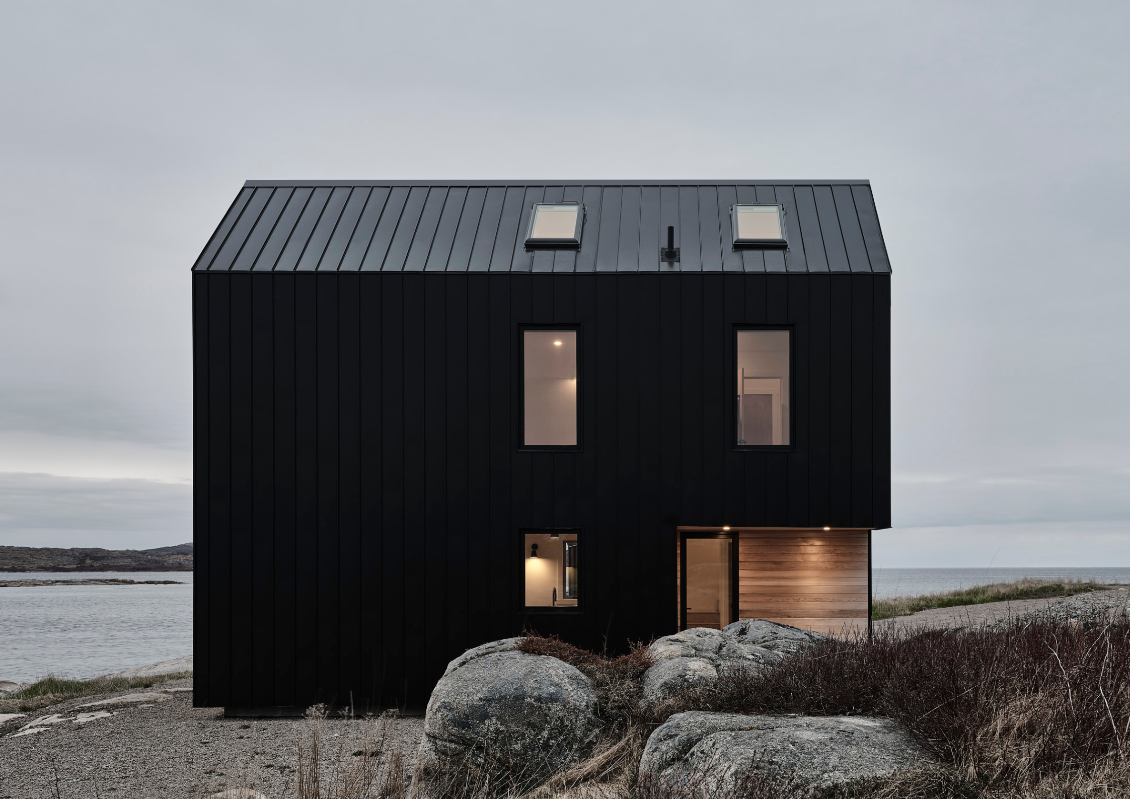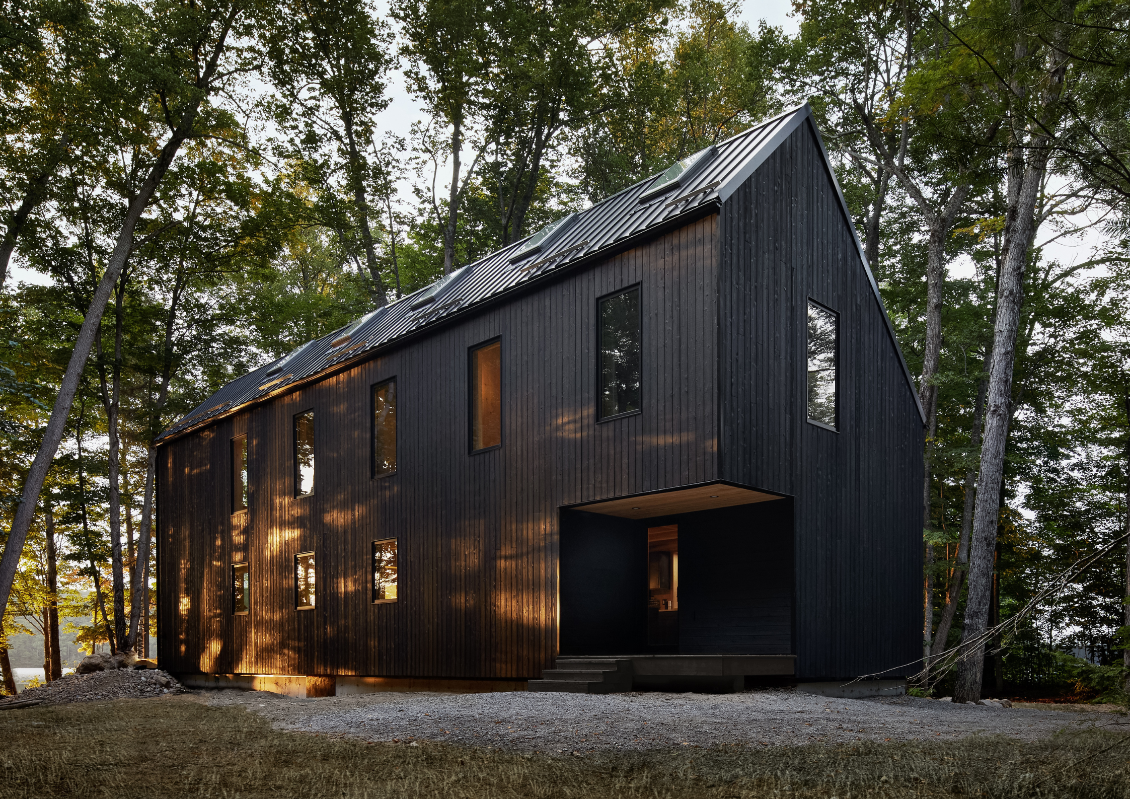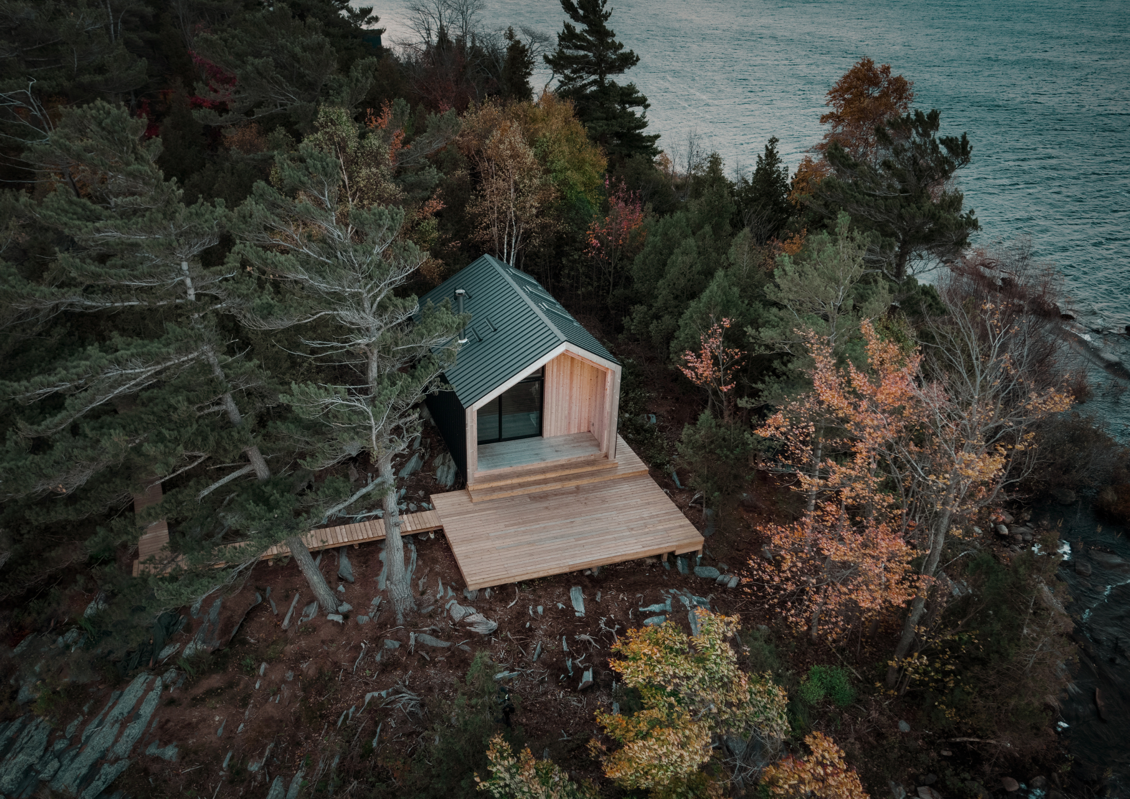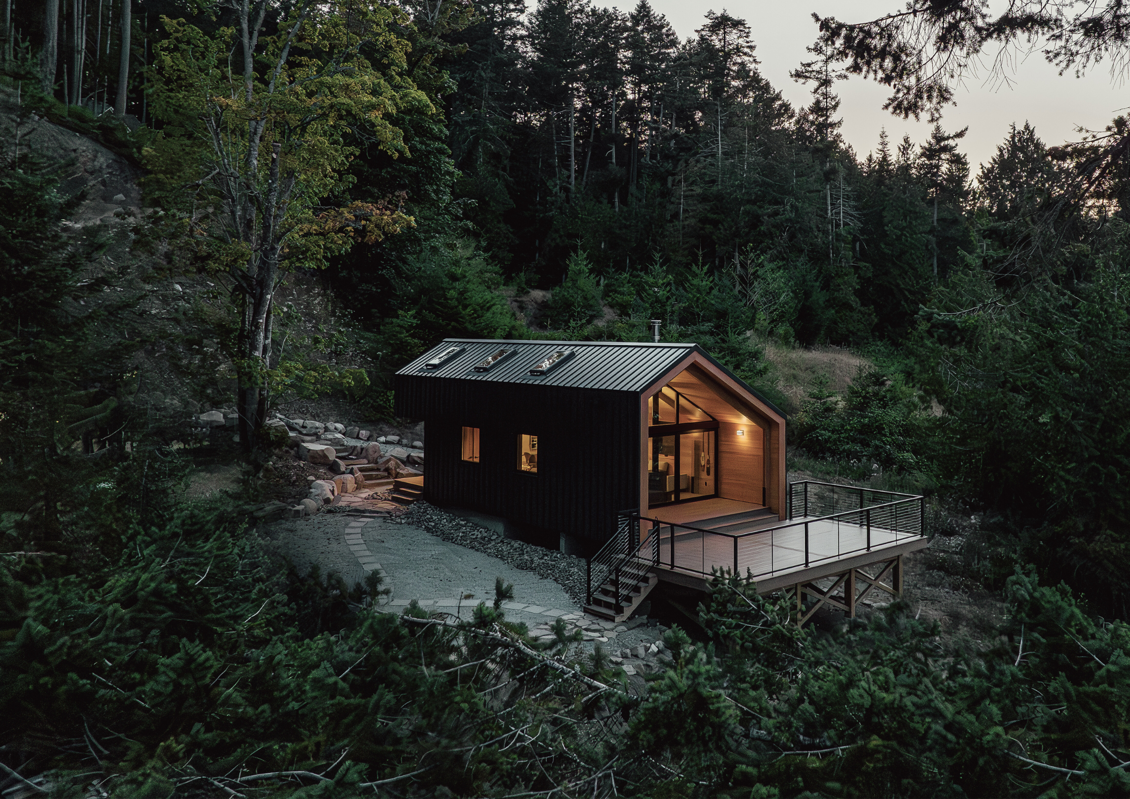BHC Kit Pricing
Curious How Much Our Customers Invest on Average for a BHC Build?
When building a System 01 or System 02 cabin with The Backcountry Hut Company, you’re investing in a thoughtfully designed, high-quality system that offers both flexibility and ease of construction. Our transparent pricing ensures that you understand exactly what’s included and what to expect throughout the BHC process.
System 02
Fogo Island Cabin
2 Module + Deck | ⅔ Window Wall | Layout F
$301,572 CAD | $218,000 USD*
1 Bed | 1 Bath | Sleeps 2
872 sq ft**
Optional Loft Area: 56-112 sq ft
San Juan Islands Cabin
3 Module + Deck | ⅔ Window Wall | Layout F
$368,925 CAD | $263,500 USD*
2 Bed | 2-3 Bath | Sleeps 4–8 comfortably
1205 sq ft**
Optional Loft Area: 56-112 sq ft
Shuswap Lake Cabin
4 Module | Layout E
$384,384 CAD | $278,000 USD*
3 Bed | 3 Bath | Sleeps 6-12 comfortably
1316 sqft**
Optional Loft Area: 56-112 sq ft
Bark Lake Cabin
5 Module + Deck | ⅔ Window Wall | Layout H
$470,621 CAD | $340,000 USD*
3 Bed | 3 Bath | Sleeps 6-12 comfortably
1826 sq ft**
Optional Loft Area: 56-112 sq ft
More configurations available. See catalogue for full list below.
System 01
The Great Lakes Cabin
2 Module + Deck | ⅔ Glazing Wall | Custom Layout
$244,757 CAD | $177,000 USD*
1 Bed | 1 Bath | Sleeps 2
754 sq ft**
Gulf Island’s Cabin
3 Module + Deck | Full Glazing Wall | Layout A
$301,197 CAD | $218,000 USD*
1 Bed | 1 Bath | Sleeps 2
1161 sqft**
More configurations available. See catalogue for full list below.
System 00 + System S
System 00
BHC Kit Pricing:
$77,595 CAD | $56,000 USD*
System S
BHC Kit Pricing:
$56,811 CAD | $41,000 USD
*All transactions are conducted in CAD, and prices may vary due to exchange rate fluctuations. All prices are subject to change and do not include permits and taxes.
**The listed number of bedrooms and bathrooms reflects the maximum configuration possible for each system. Clients may choose layouts with fewer bedrooms or bathrooms to better suit their needs, site conditions, or budget.
Ready to Get Started?
Begin your cabin journey by booking a complimentary call with our team. We look forward to learning more about you, your vision, and property. During the meeting, we’ll walk you through the process, answer site-specific questions, provide a basic budget estimate, and help determine if a BHC system is the right fit for you.
Not Sure Yet?
Building a cabin is more than a purchase—it’s a process. At BHC, we guide you through four distinct phases, each with clear milestones to keep your project on track. Learn what to expect at every stage, from vision and early planning to final delivery.









